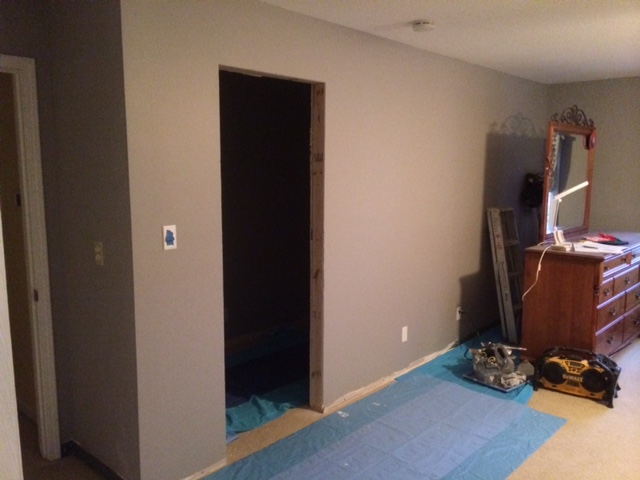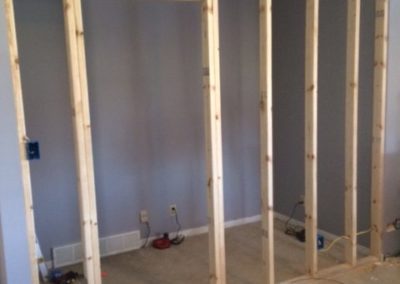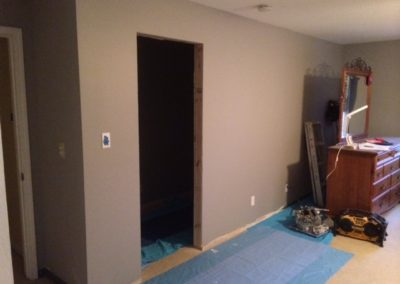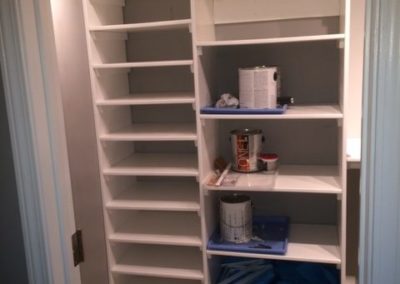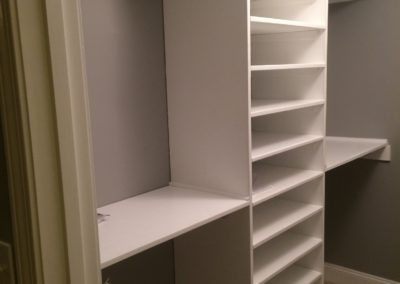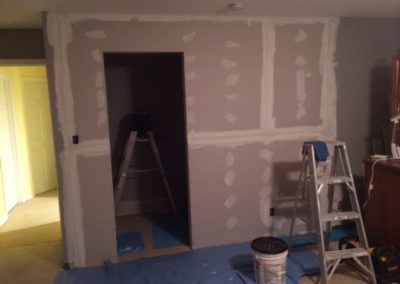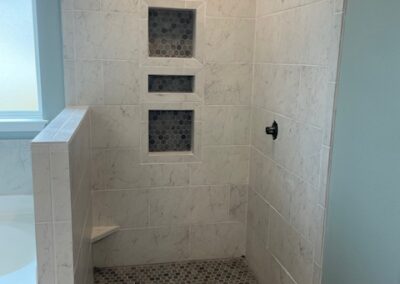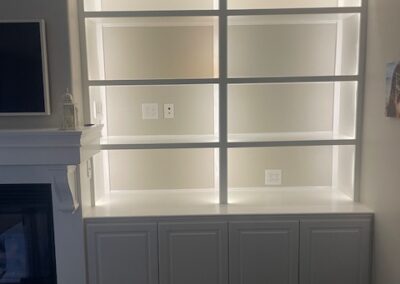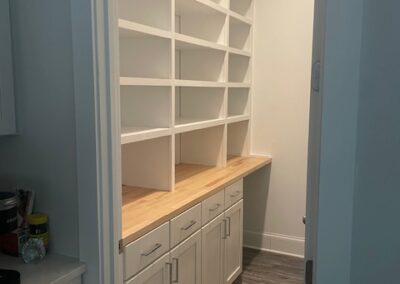Master Bedroom Closet Addition
This was a master bedroom closet addition where the homeowner wanted to convert a sitting area into a closet. I added the wall, built the closet components in my shop, then installed them into the closet. This closet (closet #1) is for the man of the house, the additional 2 photos are for the closet overhaul that I did with the existing master bedroom closet. This one was for the lady of the house. (closet #2) I pulled out all the lee rowan wire shelving, painted the walls, built and installed the closet components and added baseboard. This project included:
Carpentry
Drywall Finishing
Electrical Work
Painting
See Image Gallery Below – Click Any Image To Enlarge

