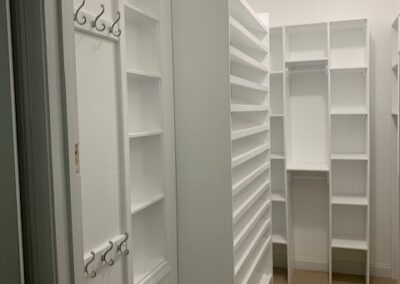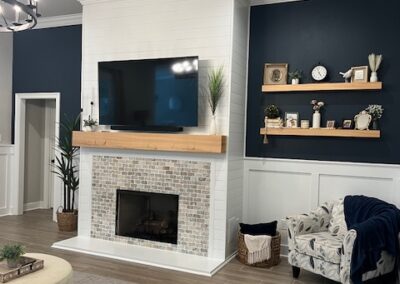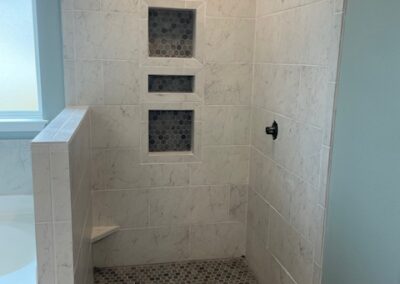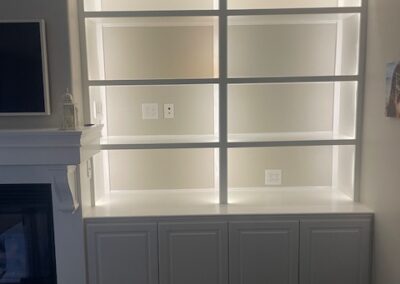This is a master closet makeover I did for a client who had wire shelving that was failing. The wire shelving was all removed and the walls were all painted bright white. From there, I designed the components on paper based upon the client’s needs and custom built everything you see here. This closet is complete with double hanging, long hanging, cubby space, dedicated shoe rack, recessed toiletry shelving, and tie, belt and purse hangers. This closet had a 10′ ceiling, so I tried to maximize the height of all the components to allow for the greatest amount of storage in the space. The client is super happy with the final outcome…..a night and day difference from the previous layout and functionality of this closet. The first picture in the gallery is the “before” photo provided by the client. You can see the transformation in the following photos.
Click any image below to enlarge






























