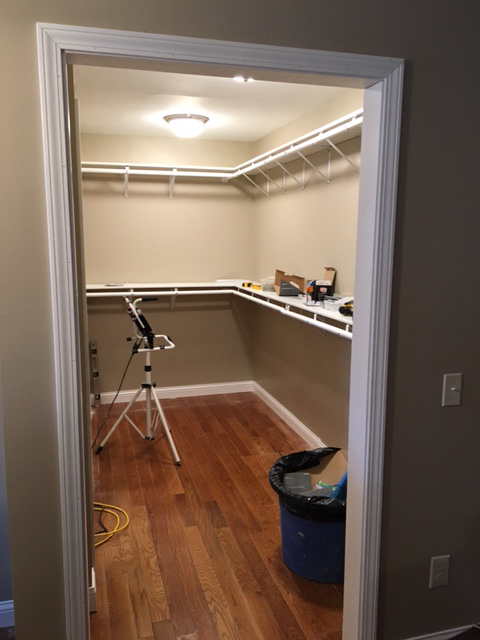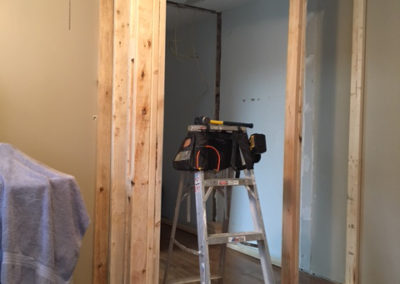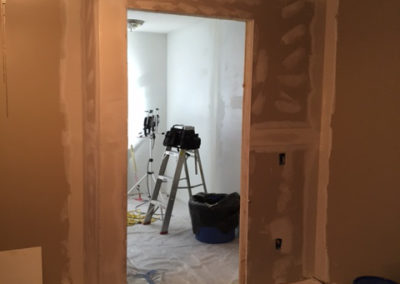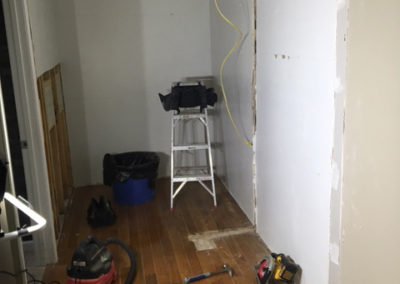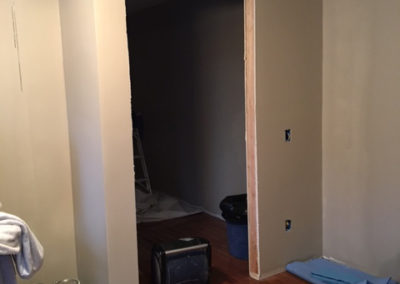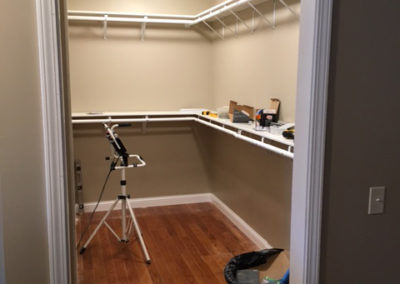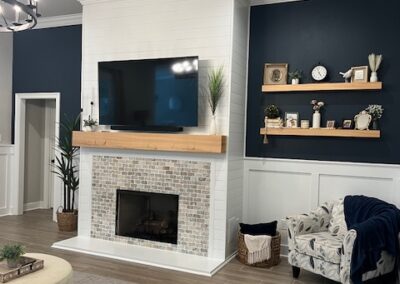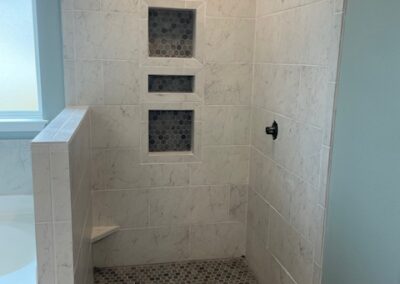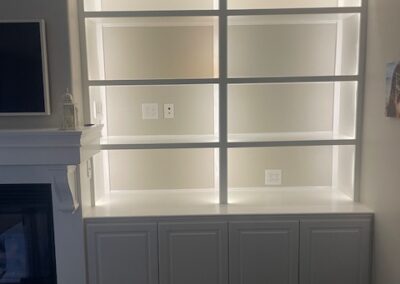Master Closet Re-Design
This client asked that I re-design the master bedroom closet by removing wire shelving and adding two rows of solid shelving and hanging bars. I first, removed the walls of the existing closet, then added new walls that expanded the length of the closet by 12 inches. I hung and finished the sheetrock, added outlets, and a new light fixture and trim. I left the door off to accommodate this client’s son who is in a wheelchair.
See Image Gallery Below – Click Any Image To Enlarge

