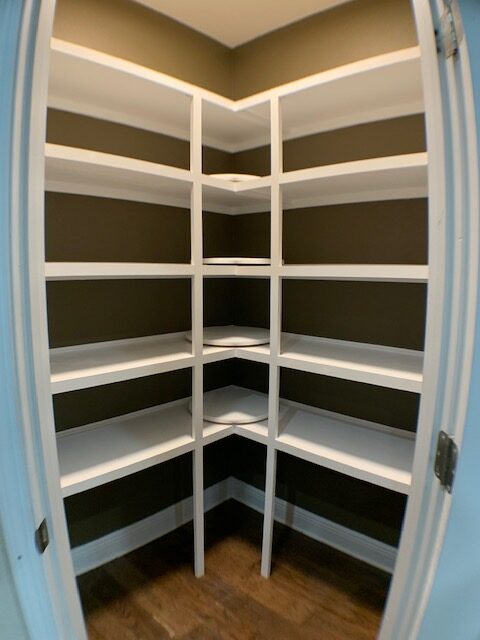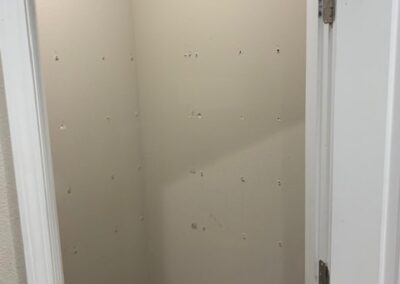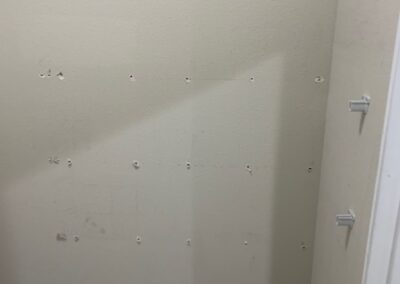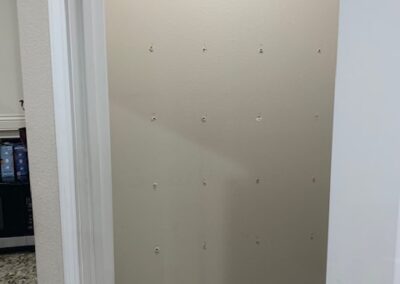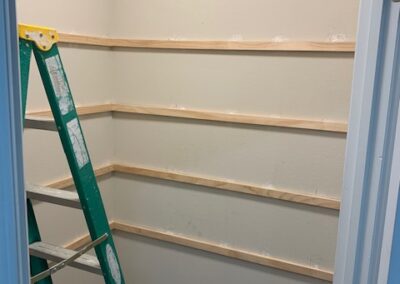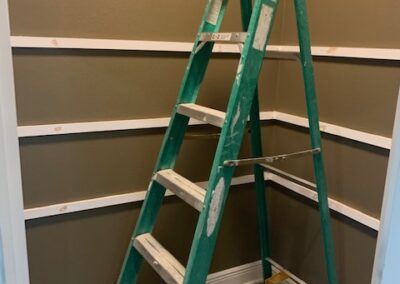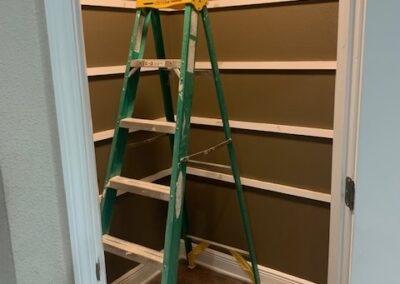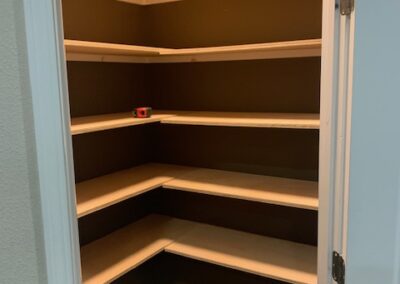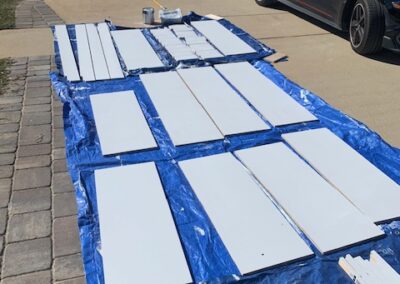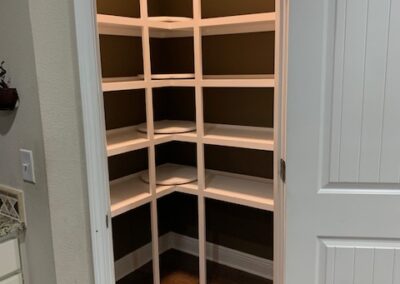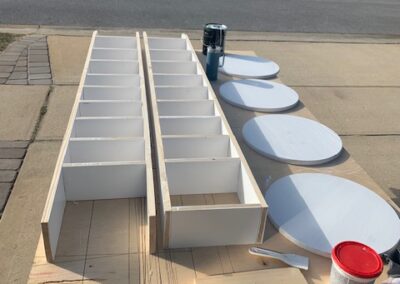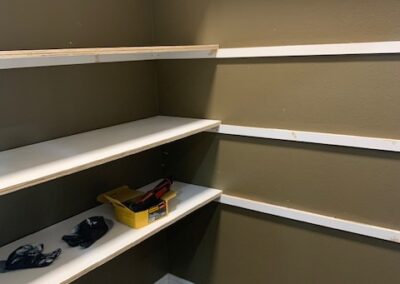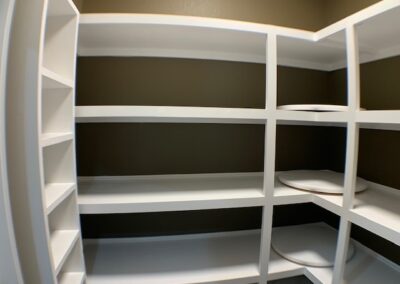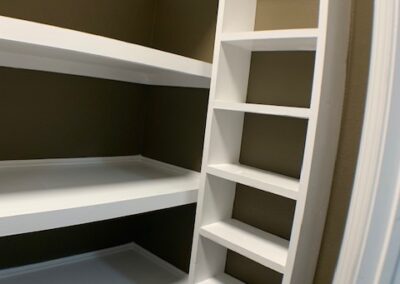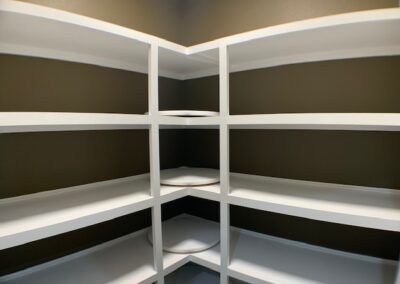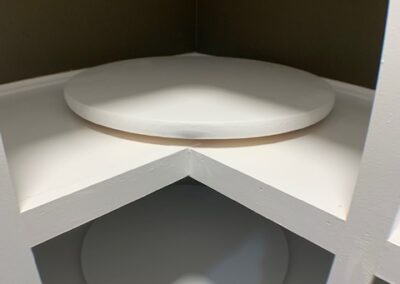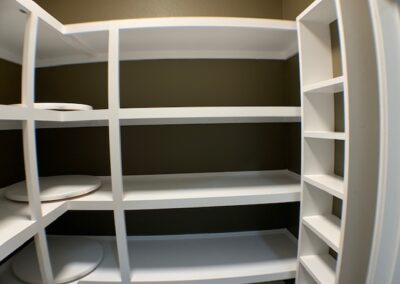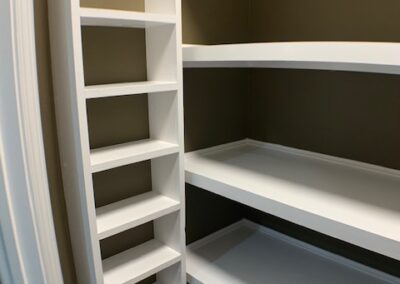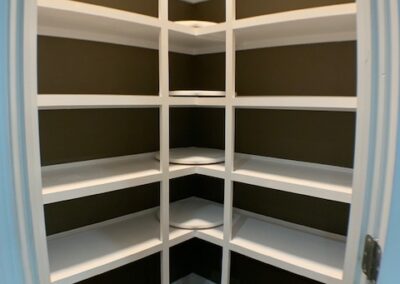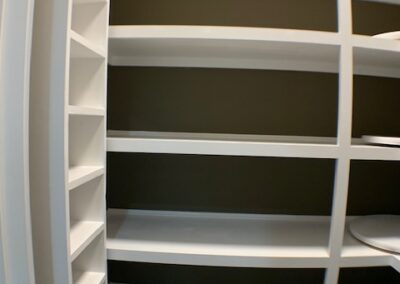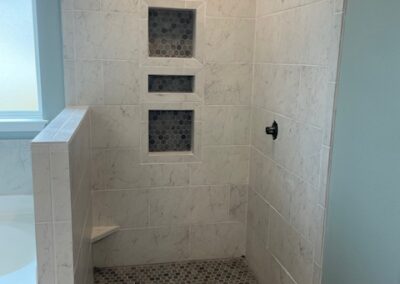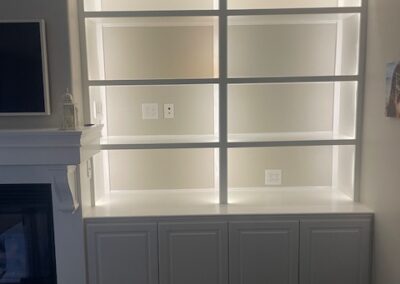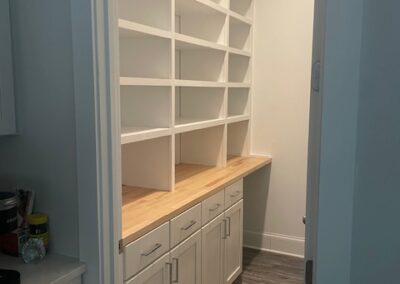In this project, the client requested a pantry remodel that better utilized the space of the room for storage of pantry items. Here, I removed all the wire shelving, painted the walls, designed and built a pantry using cabinet grade plywood for added strength and durability. I also added a lazy susan in the corners of the shelving to help better utilize the corner space. Canned good shelves were added on each side of the pantry shelves to give the homeowner additional storage for canned and dry goods. I also installed an additional pantry shelf at the top to better utilize the vertical space of the room. The client was very happy with this transformation, you can see the project photos below. Click any image to enlarge.
Return to GALLERY

