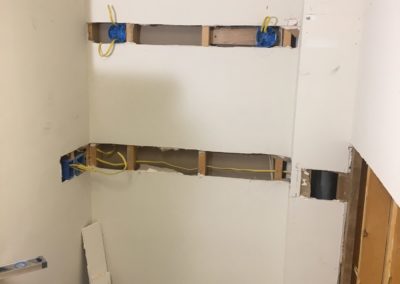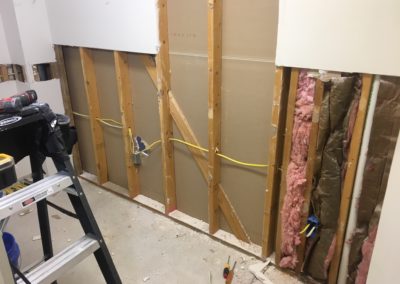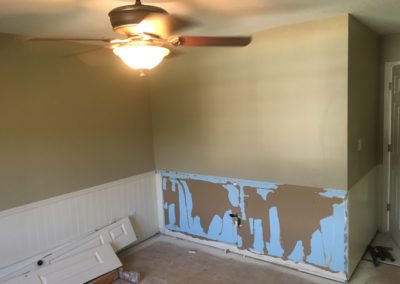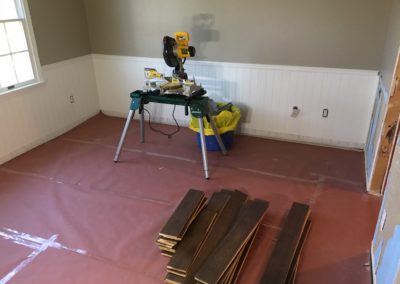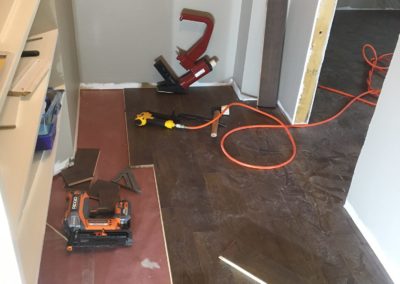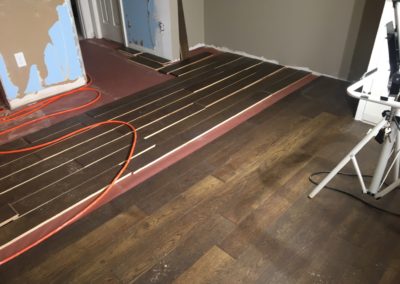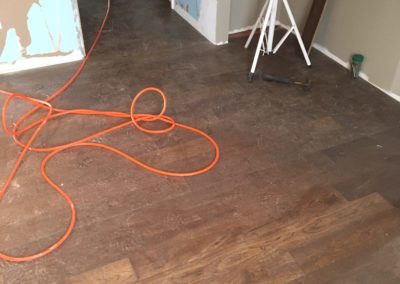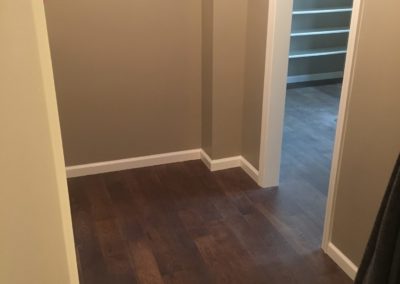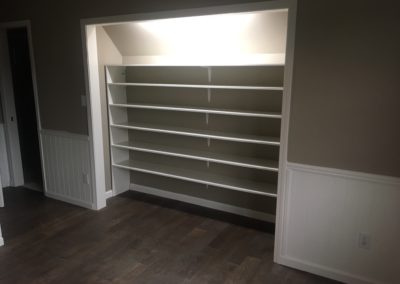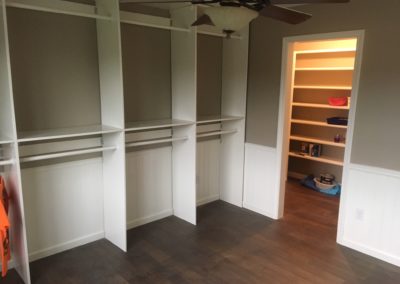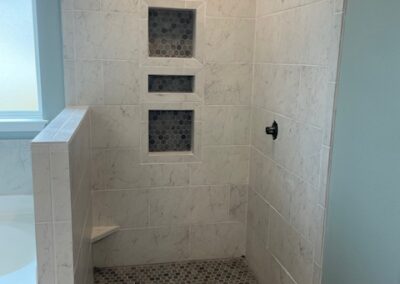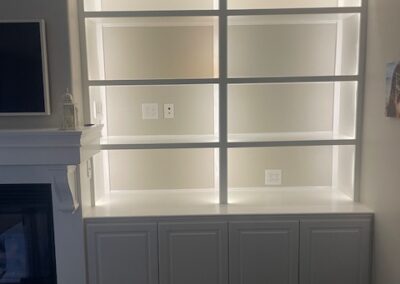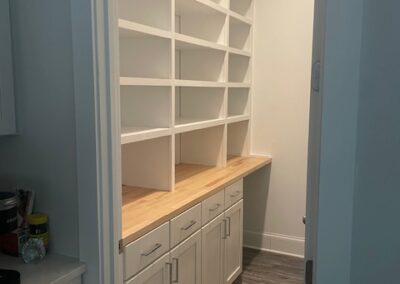Spare Bedroom Closet Addition
This client wanted the 5th bedroom in their home turned into a master closet with access from the existing master bathroom. I cut an opening in the wall, re-routed the electrical, repaired and finished the drywall, installed hardwood flooring and fabricated closet fixtures and installed them in the space. A makeup desk will be added in the former master closet with lighting and outlets. I will custom design this and any other needed fixtures. The home owner mentioned needing a jewelry cabinet and possibly more shelving for linens, etc.
See Image Gallery Below – Click Any Image To Enlarge


